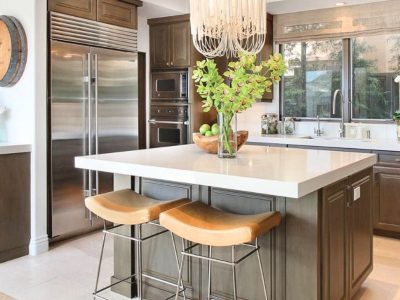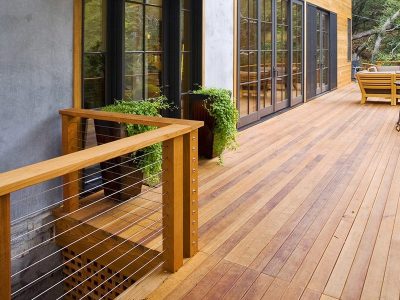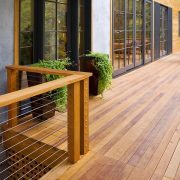Mountain abodes offer an unparalleled escape for both nature enthusiasts and urban dwellers seeking solace from the relentless urban cacophony. Far from being mere shelters, these residences embody a seamless union of indoor and outdoor living set against the backdrop of nature’s tranquility. Their design integrates the external environment with the architectural and interior elements, creating harmonious living spaces.
Core Principles of Alpine Architecture
Integrative Design Philosophy
The interaction of a mountain home with its surroundings is paramount. Emphasizing the use of sustainable materials, large windows that offer panoramic views akin to artwork and designs that follow the contours of the landscape enhance the connection with nature. Employing sustainable construction practices reduces the environmental footprint and imbues the property with distinctive character through features like green roofs and passive solar design.
Spatial Dynamics and Elevated Living
Mountain homes are renowned for their breathtaking panoramic views that stretch across the majestic peaks, open and airy floor plans that invite natural light to flow through the space, and soaring ceilings that evoke the awe-inspiring grandeur of the surrounding mountains. These distinctive features combine to create a feeling of boundless freedom and serene tranquility, underscoring the notion that a sense of expansiveness is a truer measure of opulence than sheer square footage alone.
Rustic Elegance
Mountain residences’ interior design masterfully blends a lodge’s rustic charm with contemporary amenities. Elements such as exposed beams, natural stone fireplaces, and unique chandeliers provide warmth, while modern conveniences ensure a comfortable lifestyle. Thoughtful planning of living and storage areas maximizes functionality without compromising on comfort.
Selecting the Ideal Mountain Home
Prioritize Key Aspects
Before embarking on construction, identify the key features of mountain living that appeal to you the most. Whether it’s enjoying morning coffee with a view of the sunrise over mountains, gathering by the fireplace with loved ones, or finding a tranquil spot for meditation, understanding these preferences is crucial. With clear priorities, choosing the appropriate house plan becomes straightforward.
Customization Is Key
The advantage of mountain house plans lies in their adaptability to the unique characteristics and preferences of the site. Engaging with experienced firms like Nelson Design Group can unleash creative potential and provide the necessary guidance for constructing a beautiful and functional home. A high level of customization in terms of materials, design, and layout is often required.
Collaboration With Experts
Building a home on mountainous terrain involves unique challenges and opportunities. It necessitates collaboration with a multidisciplinary team of experts, including architects, builders, interior designers, and environmental consultants. The process is not merely about constructing a building but about materializing a shared vision with a commitment to excellence.
In conclusion, creating a peaceful mountain residence requires thoughtful consideration of its relationship with nature, a focus on spaciousness and light, and a harmonious blend of rustic and modern elements. By prioritizing personal requirements, embracing customization, and collaborating with skilled professionals, one can achieve a mountain home that is both a refuge and a testament to bespoke living.












Comments